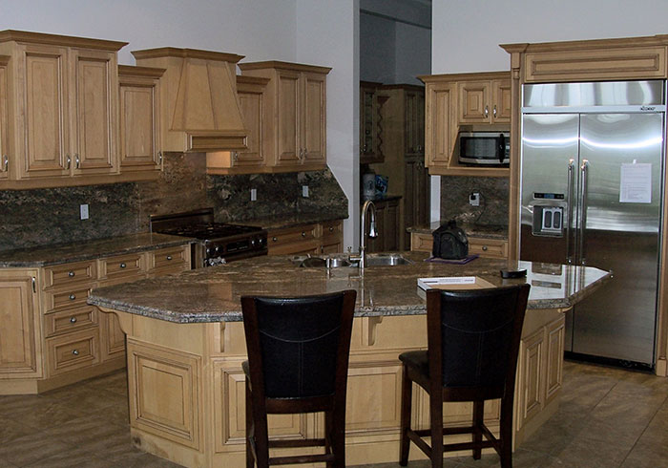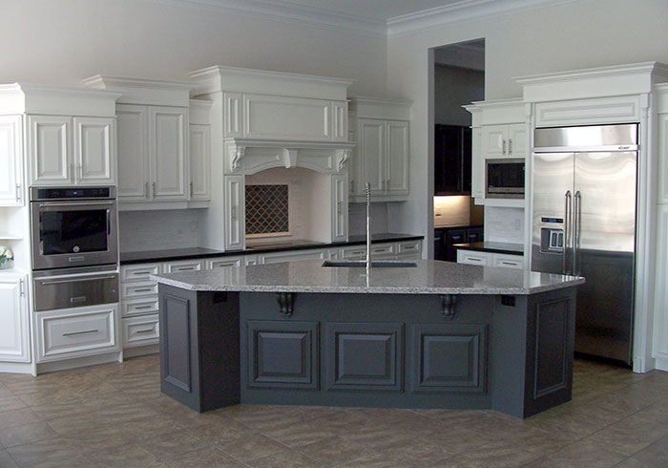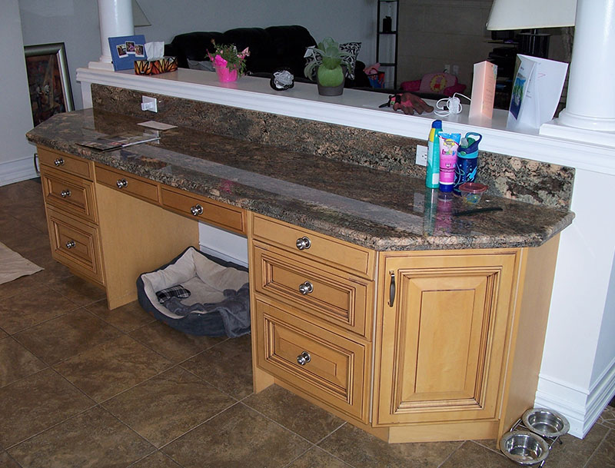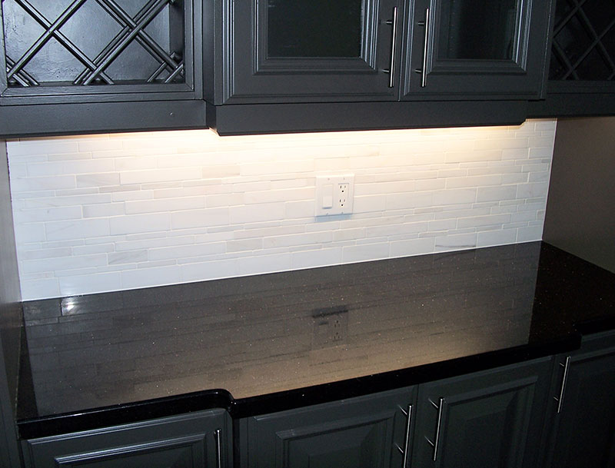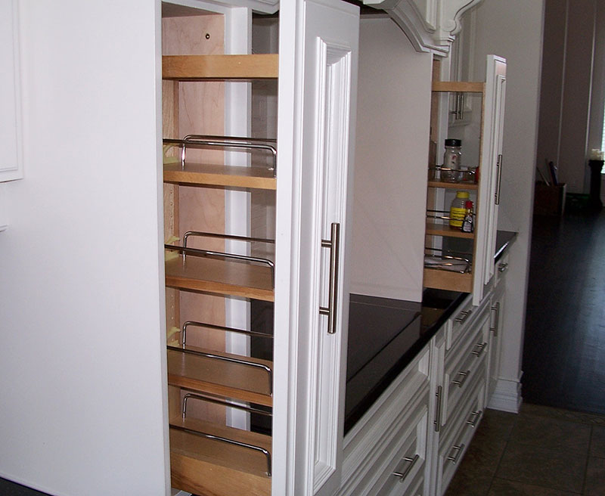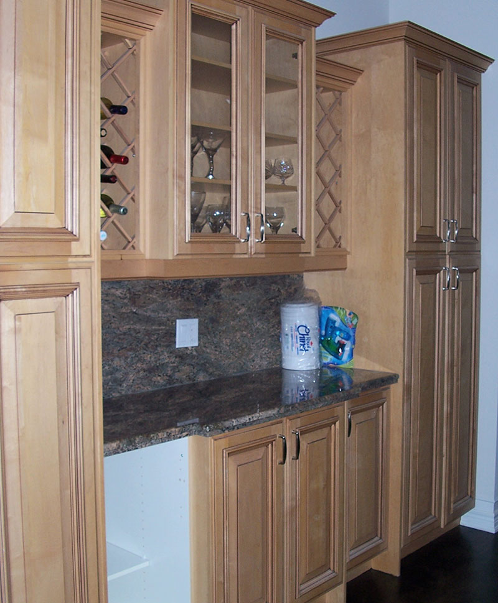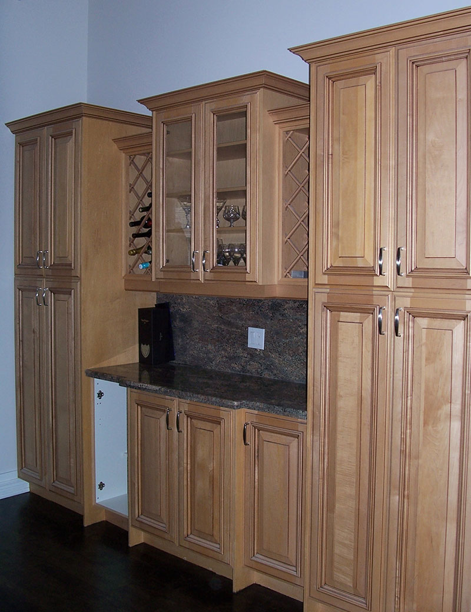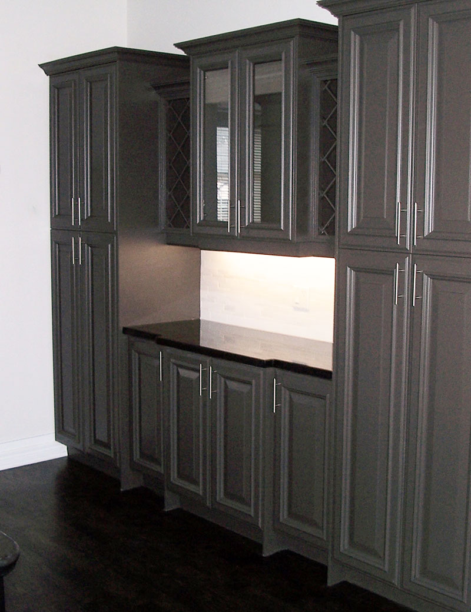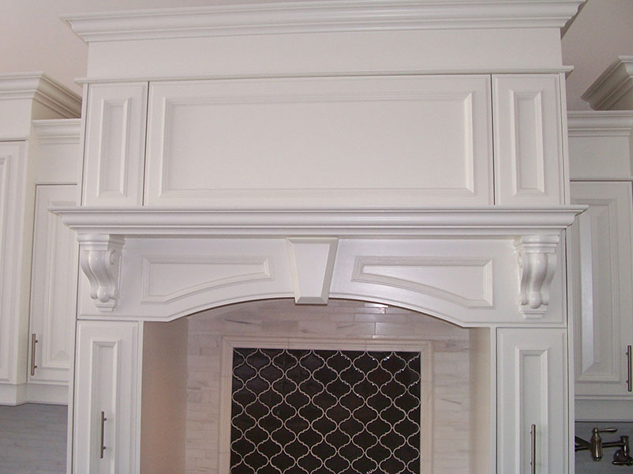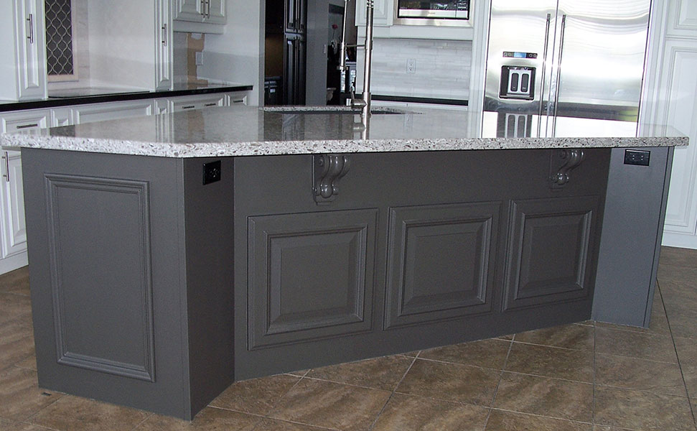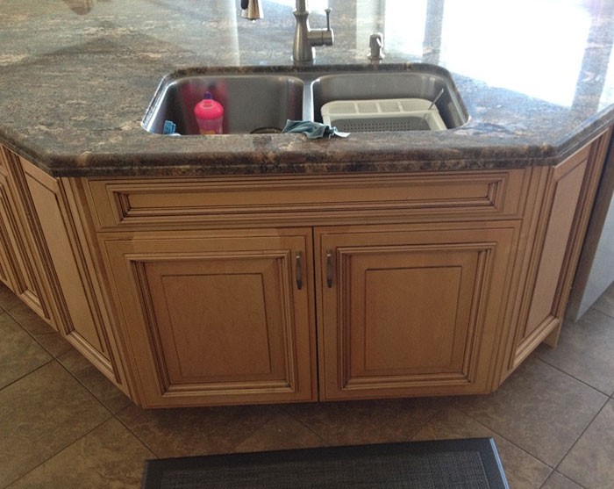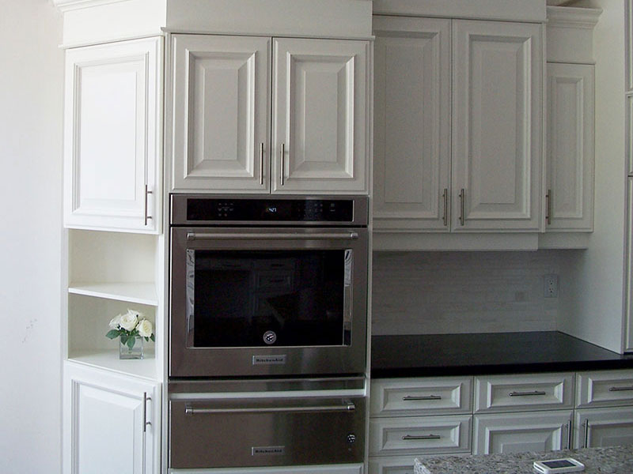Open Concept Kitchen
This extensive renovation completed by CRS, changed the kitchen’s layout to create an open concept with the living and dining room areas. The walls separating the rooms were removed and a new kitchen was designed and installed, creating a space the whole family could enjoy
- Date:2014
- Client:Walker
- Project Type:Full Renovation, removed walls and reconfigured kitchen
About This Project
By removing the interior walls, an open concept was created between the kitchen, dining room and living room. A new layout for that kitchen with “Chocolate Pear” cabinets and an “Astoria” granite countertop creates a welcoming space.
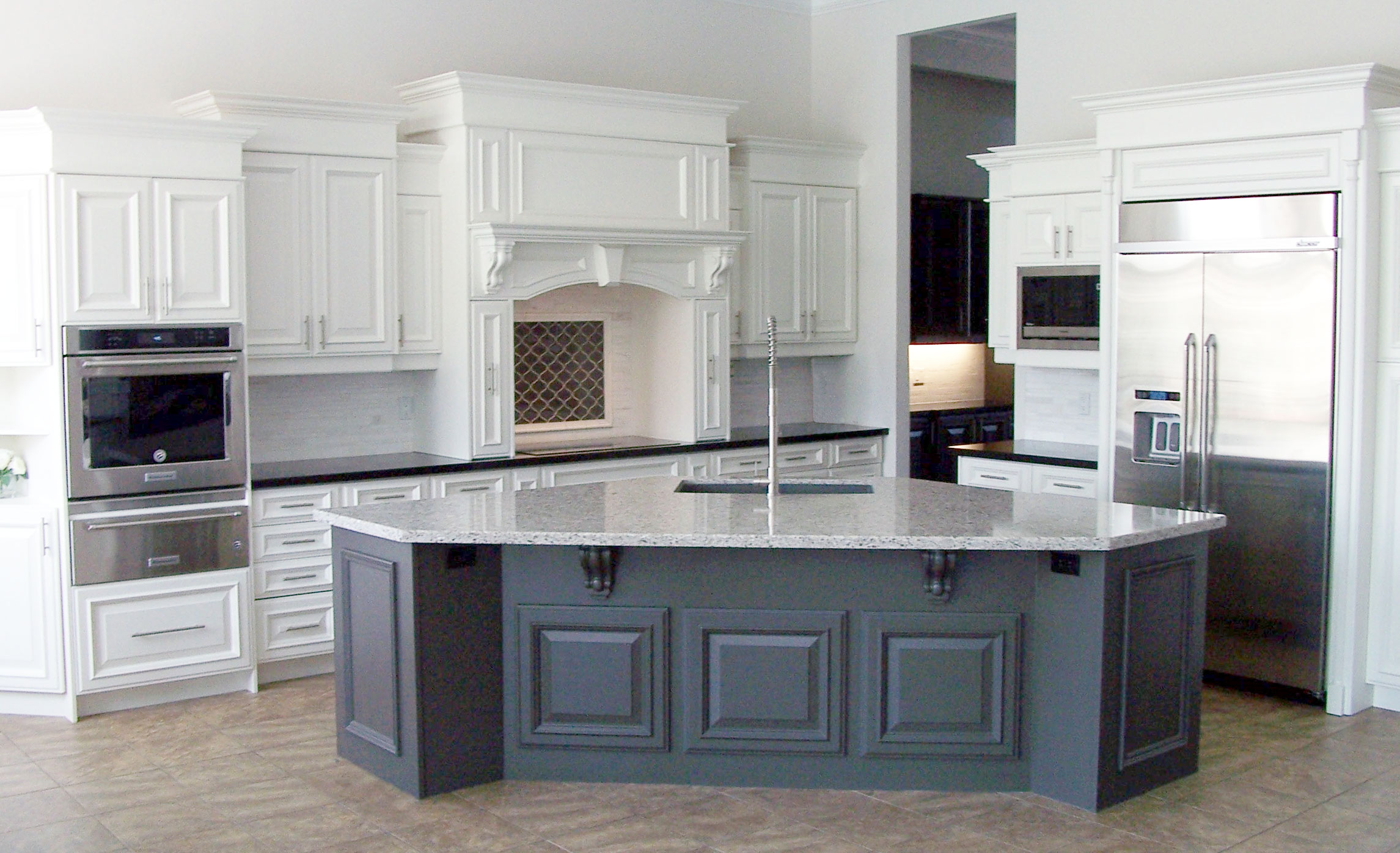
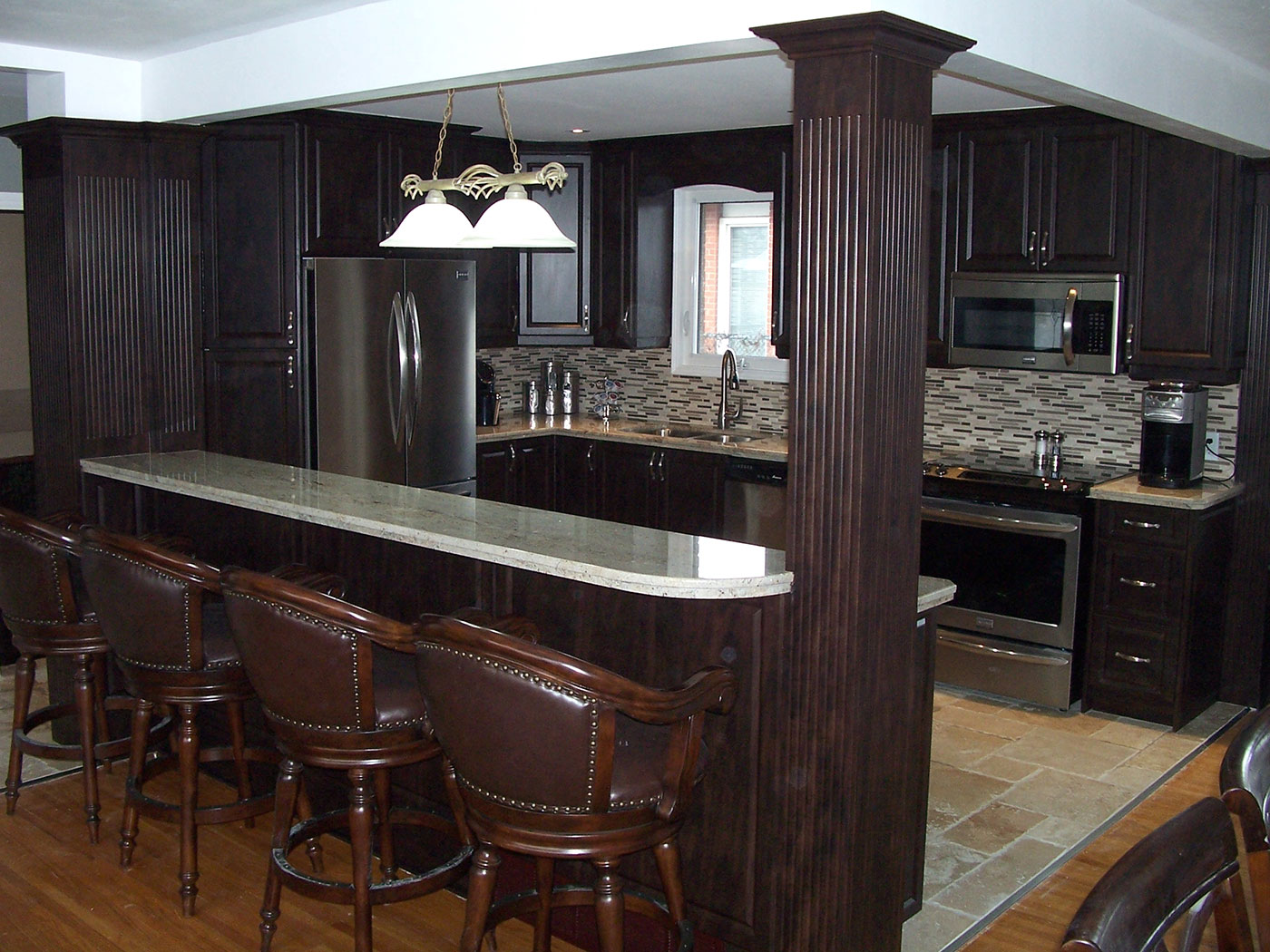
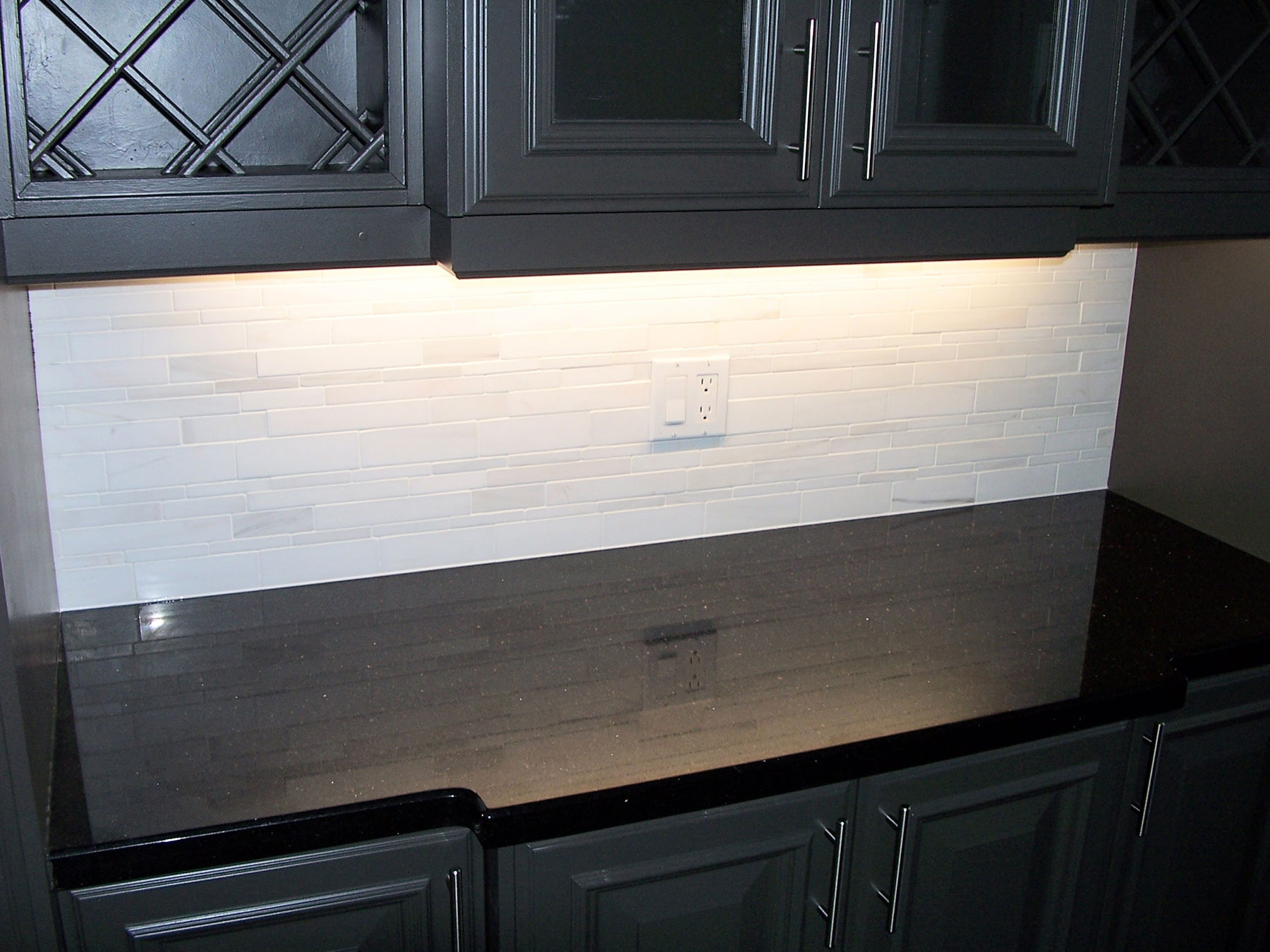
A mosaic tile backsplash paired with a “Cappuccino Cobblestone” travertine tile floor tie in nicely with the other colours selected.
Project Before & After
Estimate Request
To receive your in-home-evaluation please fill-in the form, so we can contact you to discuss your project.
Serving: Ancaster | Binbrook | Brantford | Burlington | Caledonia | Cambridge | Cayuga | Dundas | Flamborough | Freelton | Grimsby | Hamilton | Milton | Mount Hope | Oakville | Paris | Saint George | Stoney Creek | Waterdown | Winona

